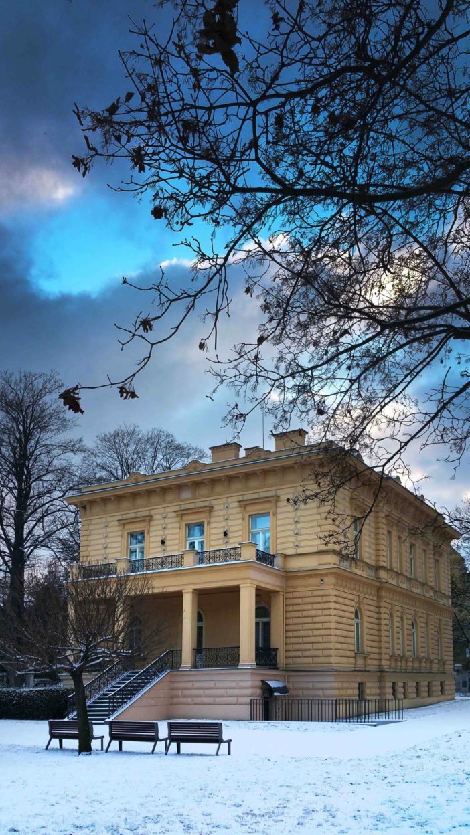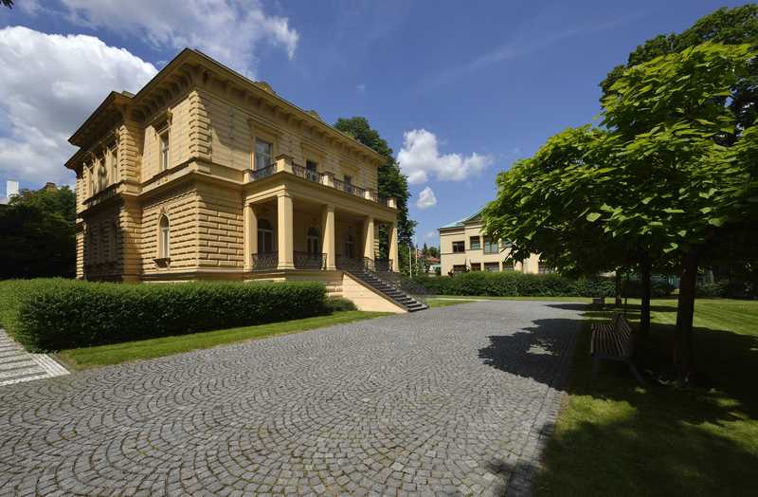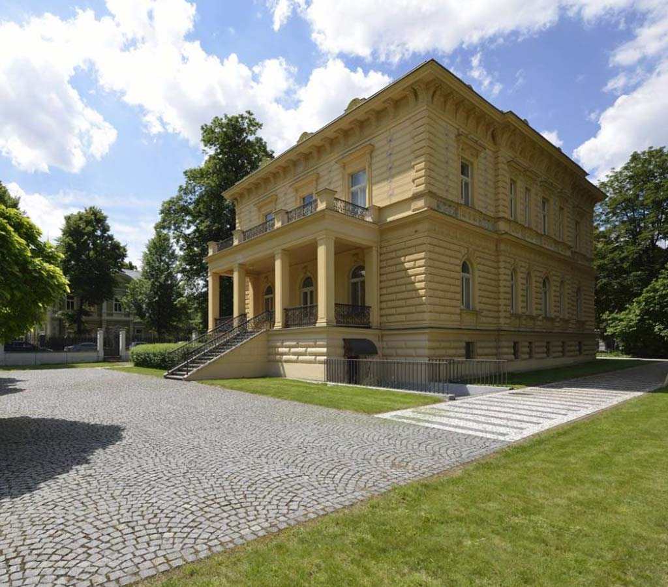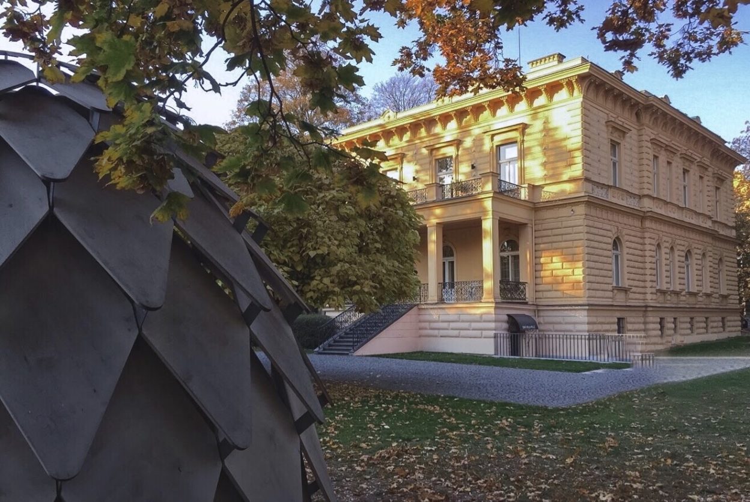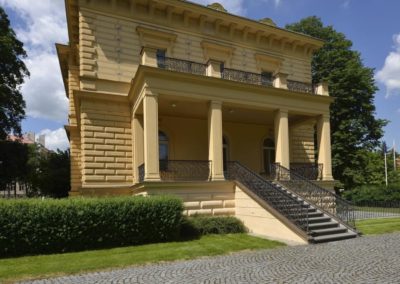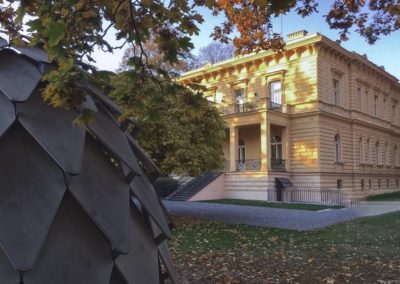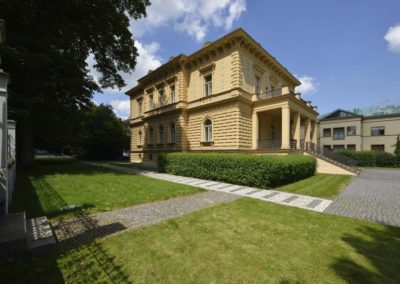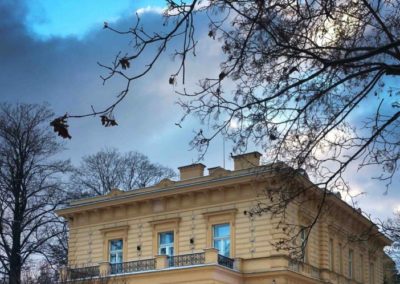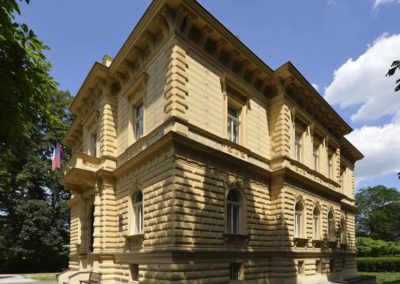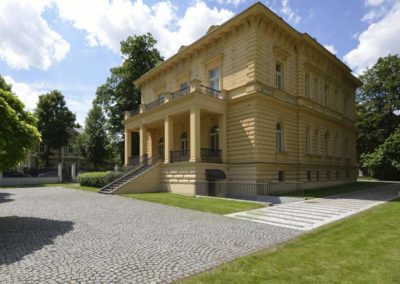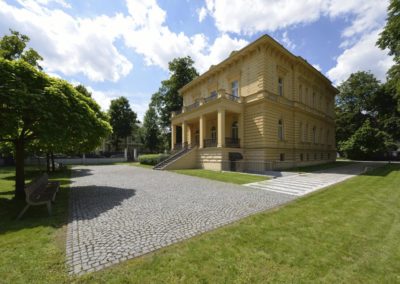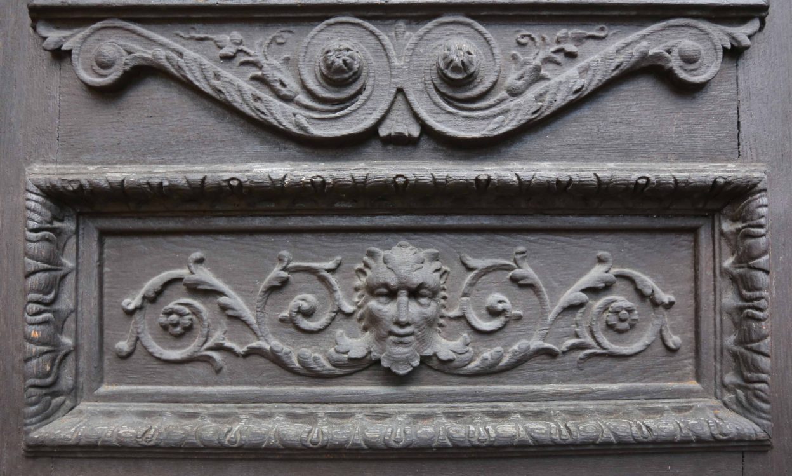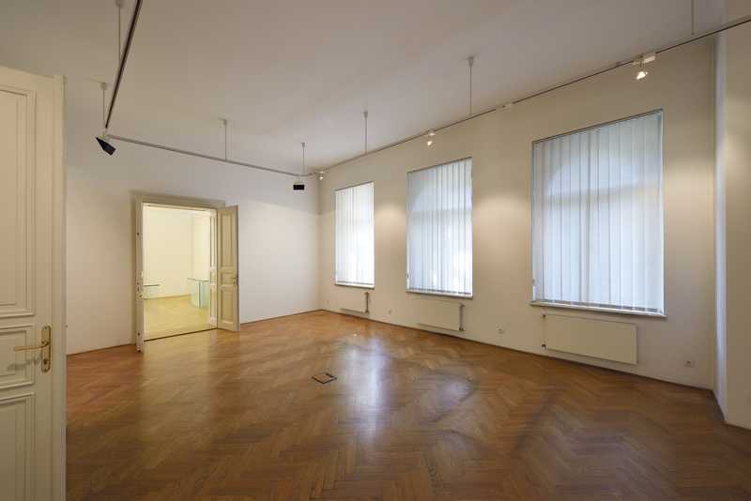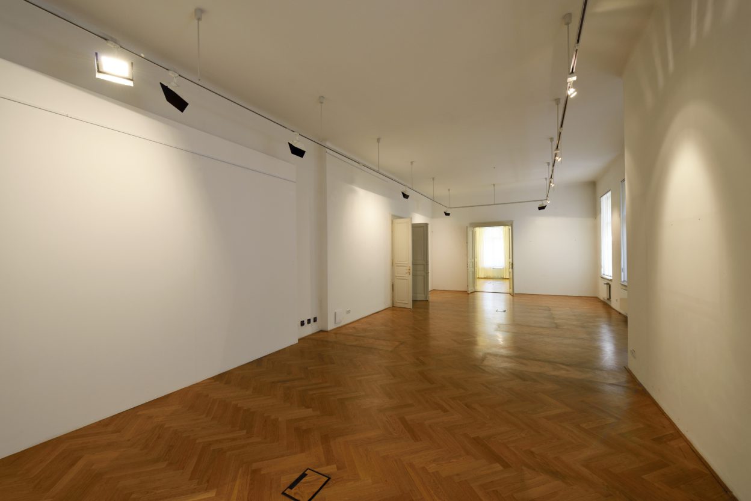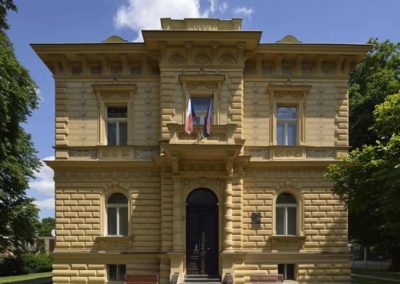History
History of the building
The villa was built in 1889-1890 by architect Rudolf Koukola for Maria Knobloch. It is part of an important wider urban complex of representative villas of the late 19th and early 20th centuries along Slavíčkova Street and is one of the most famous villas in this diplomatic and residential area, which stretches from the Špejchar crossroads to the Královská obora.
The Neo-Renaissance villa was designed in 1889 by Arch. Rudolf Koukola. He designed the the villa in 1889 for his mother-in-law and widow of Karl Knobloch (listed in the registry records as the first owner of the villa), the owner of the “English” brewery in Libeň, Maria Knobloch. The building and the adjacent greenery and fencing were registered on the Central List of Immovable Cultural Monuments in 1958. The building has a rich sgraffito decoration of the façade and remnants of preserved stucco decoration of the interior.
The builder and architect Koukola (* 1859 Benešov) was the son of the builder Josef Koukola and owned an orchard – allegedly a pear orchard – in Bubenč near the crossroads on Špejchař, which he drove out. On its site, in 1889-1890, he built a family Neo-Renaissance villa[1] for the widow of the owner of the “English” brewery in Libeň, Karel Knobloch, and her six children, of whom Koukol’s wife Klementina (*1872) was the eldest. The mother-in-law, Marie Knobloch, was listed as the first owner of the villa in both the residence registration and the civil registry records from 1890-1905. Just opposite the Knoblochs’ villa Koukola built a half-timbered villa for himself and his wife Klementina in 1893 and sold the remaining plot to Stanislav Suchard for the construction of his old villa with a studio (Slavíčkova 15). Knobloch sold the villa to Luisa Vondráčková in 1900, but did not leave it until 1906, when she moved to a newly built villa (Slavíčkova 19) next to the summer villa of her daughter Klementina and father-in-law Koukola. There, a year later, on 29 December 1907, she died of a heart attack.
In the years 1919-1920, probably the most famous inhabitant of the villa lived here, after whom today the villa and the adjacent street are named. French general Maurice César Joseph Pellé (1863-1924), commander of the French military mission in Czechoslovakia and later, between 1919 and 1921, chief of the Czechoslovak Main Staff of the Defence Forces. In 1921 he married Jarmila Braunerová, niece of the painter Zdenka Braunerová and granddaughter of the politician Dr Brauner, with whom he had a daughter Marishka Pellé. His wife’s family has a villa in Dobrichovice, Central Bohemia (also Pellé’s villa). General Maurice Pellé died in 1924 in Toulon, buried in the Invalides in Paris.
Architecture of the building
The villa is designed as a basement two-storey building with a raised ground floor. The west entrance façade is emphasized by a massive, yet refined projecting bay with a richly decorated balcony. The eastern façade opens onto the garden along its entire length with a massive portico with two terraces and four pillars. The loggia, which was built in 1932 by Matěj Blecha’s company, is elegantly finished with a centrally placed staircase. The two remaining side facades have only shallow buttresses. Despite the massive mass of the façade with a bossage, the building looks light and together with the high quality architectural details, stucco and elements it forms an unmistakable whole. Unlike older designs such as the nearby Lanna Villa, the building elements are not stone but only stucco.
The building now also includes a mature garden, which is a remnant of the eastern part of what was originally a single large rectangular garden. It is now separated from the original part by a hedge. The garden is enclosed at the street by the original post and rail fencing with fields of wrought iron fencing with neo-Renaissance ornamentation. From the streets, the fencing is broken by entrances with two gates and the original double-leaf wrought-iron gate.
The building of the stable building was designed as a ground-floor building on an L-shaped plan with stabling for six horses, a manure pit and a draw for two carriages. In the wing perpendicular to the street was a small flat with a kitchen for the coachman. In the corner there were arched stables. The house was covered with a hipped roof with slate covering. The façade was provided with a shallow strip bossing, the windows with suprafenesters. The stable building was built at the same time as the villa, in 1919-1920 it was adapted into two flats by arch. Josef Dnebovský. Since 1969 the building has been separated from the garden by a parcel of land and provided with its own No. 106. Due to unsustainable building modifications during the 1970s and 1990s, the building of the former stables was removed from monument protection in 2012.
The present of Villa Pellé
The villa later became the property of the municipality. Between 1978 and 2001 it housed a kindergarten, whose operation, due to the different nature of the previous operation, entailed a number of insensitive modifications that affected the original interiors of the building, such as changes to the positions of partitions, the extension of sanitary facilities and equipment, the removal of the original frieze floors, which were replaced by linoleum and carpets, and the removal of the original stucco decoration in the halls.
In 1994, due to the high architectural qualities of the villa, the municipality began to consider a complete revitalization and overall use of the entire building for social and cultural use. In the same year, a commemorative plaque dedicated to the memory of General Maurice Pellé was installed on the front façade of the house. A year later, in 1995, it was unveiled in the presence of representatives of the Embassy of the French Republic.
In 2001, due to the lack of children, the kindergarten was found to be unprofitable and closed. A building permit was issued in 2002 for a project developed by the architectural studio CASUA. The main principle of the reconstruction was to return the house to its original spatial concept of individual salons on the ground and first floors in favour of large exhibition spaces, even at the cost of removing some partitions from the first reconstruction in 1978.
This sensitively restored villa has been operated since 2003 by the Pelléova vila charitable company, founded by the Prague 6 Municipal District and the Milada and Jiří Anderle Foundation. For more than ten years, the building served as a museum dedicated to paintings, prints and drawings created during the sixty years of work by the important Czech artist and graphic designer Jiří Anderle, which were complemented by his collection of primitive African art. The Anderle Gallery will cease its activities on 30 March 2014 with the termination of the partnership by the Town Hall. The founders were unable to agree on a concept of how to continue to use the villa in such an attractive location, and the City Hall blamed the foundation for failing to attract the public and bring more visitors to the beautiful villa, as well as the opacity of the finances.
Currently, the building is owned by the Prague 6 municipality (the villa is used as a ceremonial hall). Since September 2014, the new operator is the non-governmental Porte Association, an independent and voluntary organisation that has organised dozens of leisure and cultural events, extraordinary art exhibitions in the Czech Republic and abroad, concerts, as well as special programmes for the elderly (Fresh Senior) and children and young people (Atelier Pellé). The members are professionals from various fields with humanities, technical and social education. An integral part of Porte’s activities is to support charity and help those in need. Porte raises funds for its activities through donations, grants, subsidies and its own activities.


